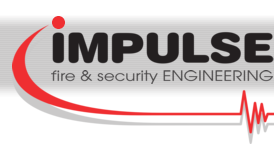Emergency lighting & escape signage
Emergency and escape lighting is a requirement (Part B1, Section 6.36 of the Building regulations, Table 9) for most if not all public buildings and places of employment.
In its simplest form, it provides people with enough light to see an escape route and use it easily even if it contains hazards such as stairs, steps or other obstacles that could cause injury. It must be able to do this for up to 3 hours when all normal sources of power have failed. It may also be needed in public open areas (to prevent panic) and high risk task areas.
The brief sounds easy but to engineer a system that meets the standard and is cost effective in operation and maintenance requires design qualifications and experience. Historically the task was often carried out by the electrical contractor and there are many who are amply qualified to do this but increasingly the task is packaged with the fire protection system. We believe this is a wise move by consultants as they know the system will have a better chance of being maintained properly throughout its life cycle.
Legislation & applicable standards
- British Standard 5266:2016 Emergency Lighting: Part 1 - Code of Practice for the emergency lighting of premises
- BS 5266:1999 Part 7 (BS EN 1838) Emergency Lighting: - Lighting Applications for Emergency Lighting
- BS EN 62034: 2012 - Automatic test systems for battery powered emergency escape lighting
- BS 5499:1990 - Part 3, Fire Safety Signs, Notices and Graphic Symbols Specification for Internally Illuminated Fire Safety Signs, Section 5: Signs Intended for Use In Cinemas & Theatres
- NSI ELSQS 122 Quality Assessment Schedule to BS EN ISO 9001:2008 – NSI Gold Emergency Lighting Scheme






